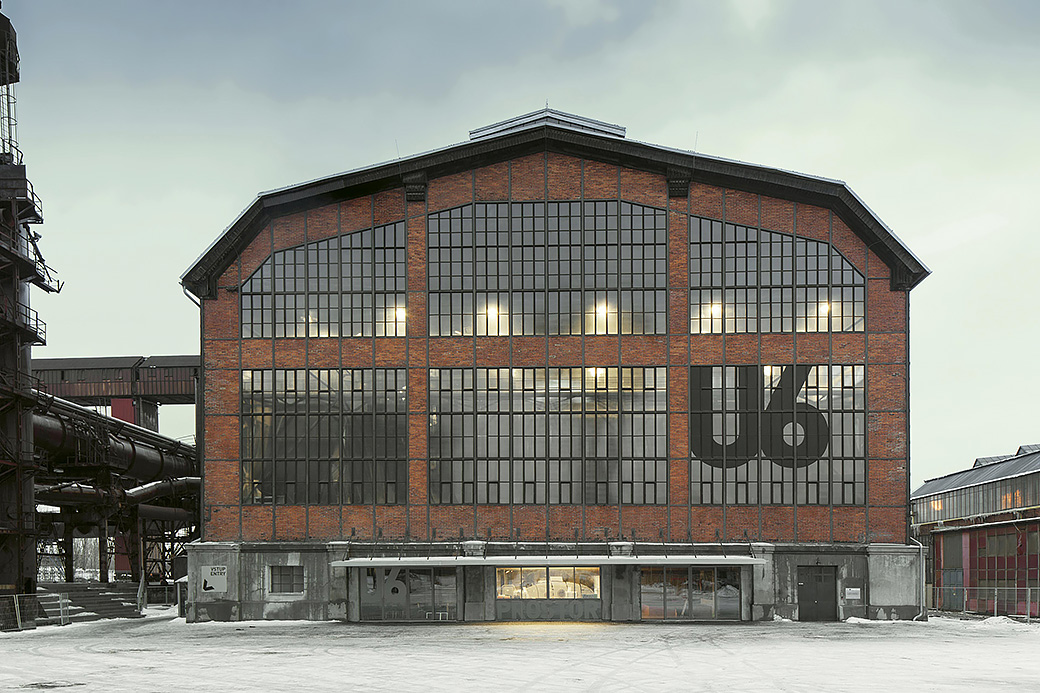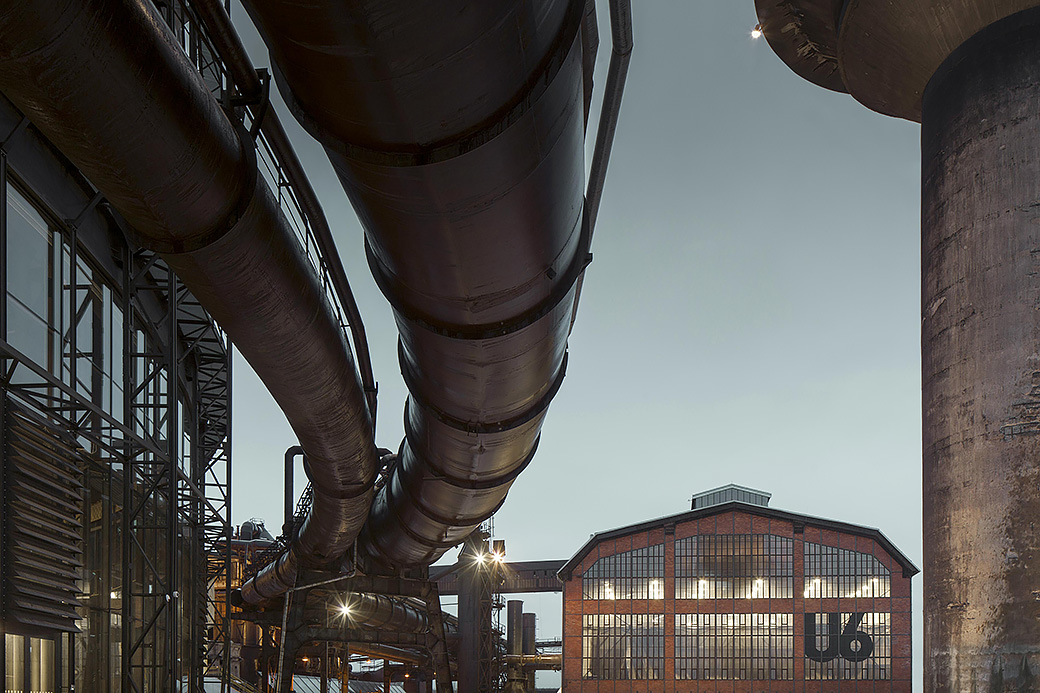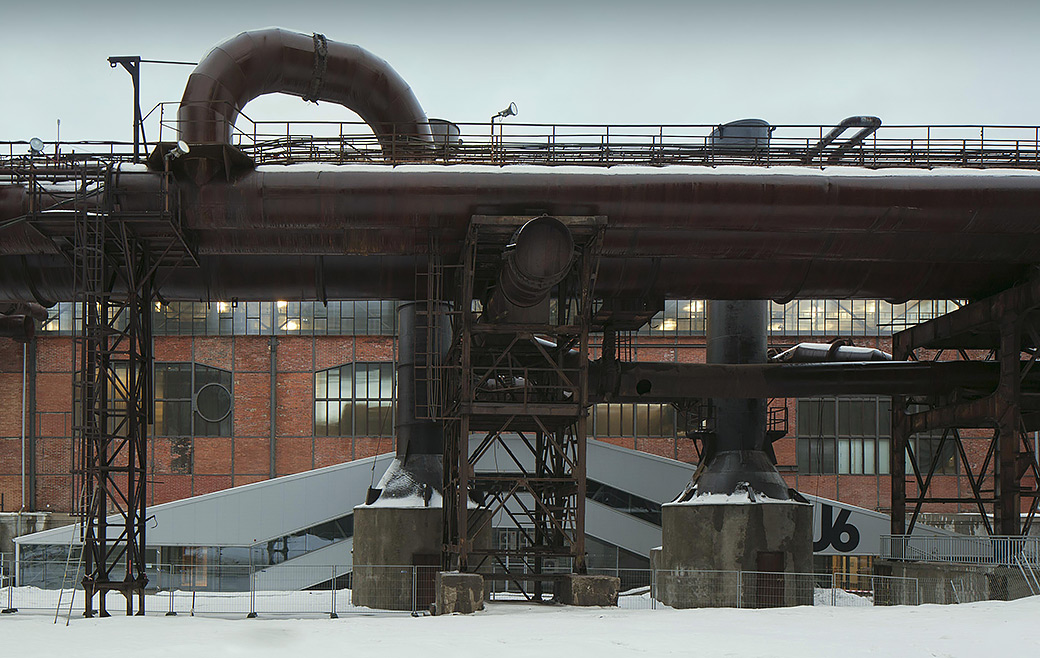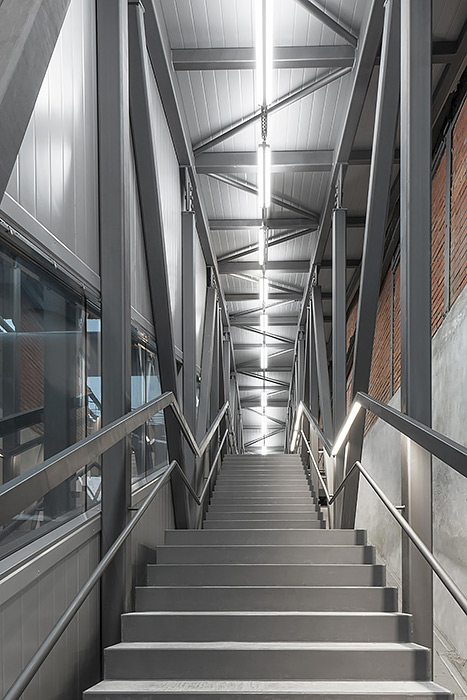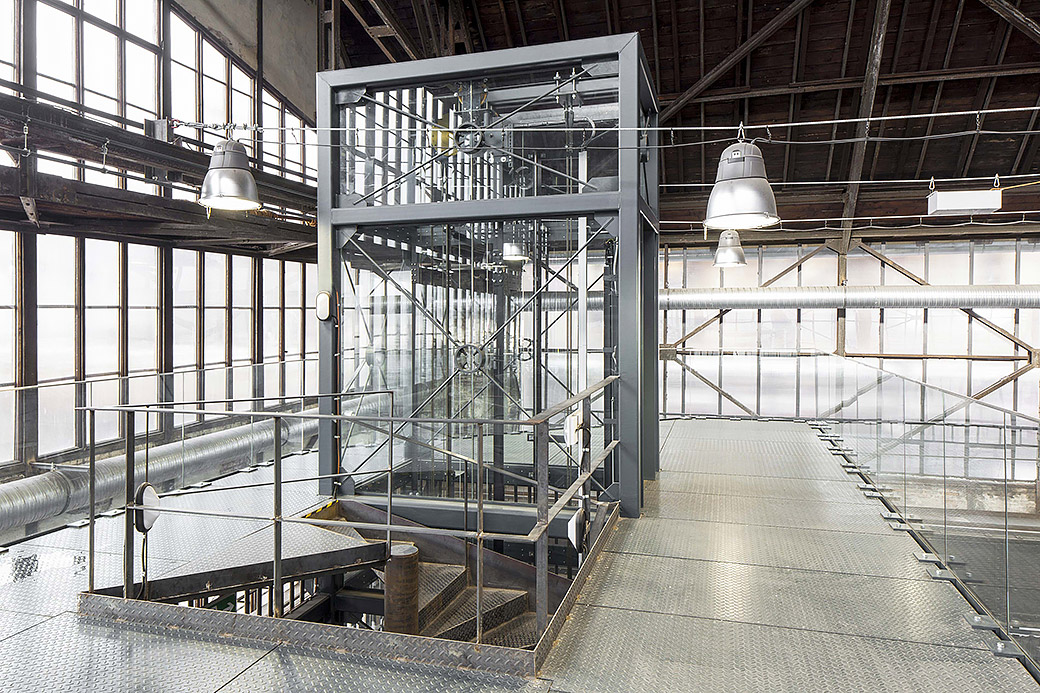Fránek Architects


The architecture of the historic building of the 4th electric control centre has been given. The main feature of the protection of the building is to maintain the flow of media and technology machines – two huge blowers and the building itself as a container for the technology. The basic idea behind the design was to clean the 2nd floor from all disturbing moments except a viewing platform, the elevator, and the staircase that serve the platform. So the entire surface of the floor makes an impression as a uniform plane. The surface finish is polished concrete with additive thus making a clear basis for the blowers. The glossy surface then reflects the upper part of the building with windows supporting the temple-like atmosphere of the area.
Lower Part of Vítkovice
Ostrava
reconstruction
design 2010
project 2010
