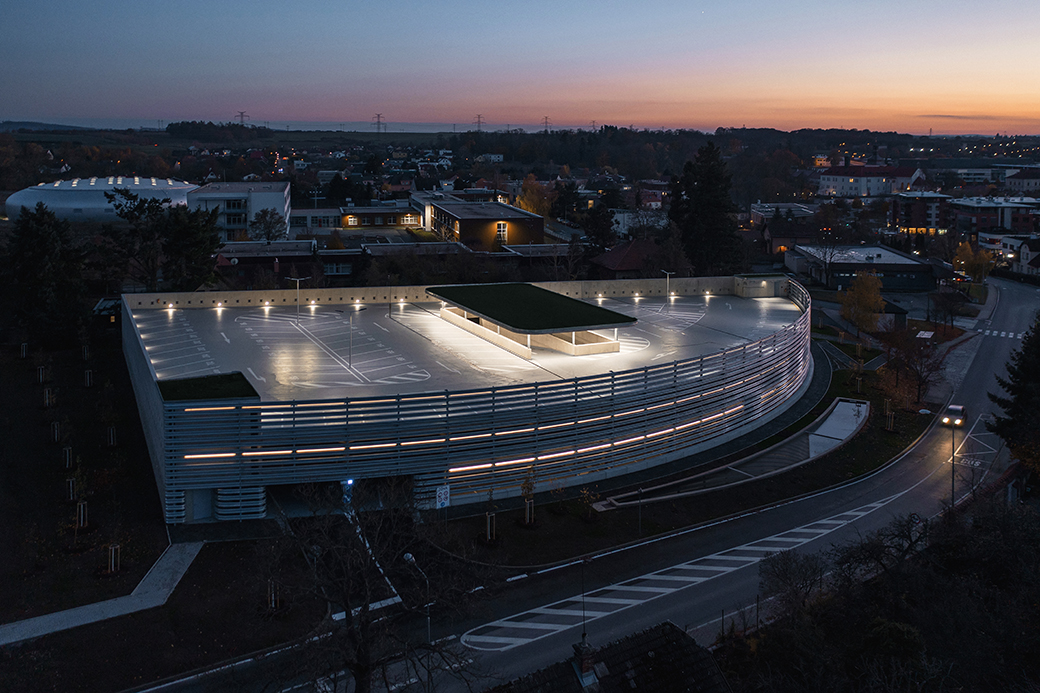Fránek Architects


The two-storey building with a sliding roof will allow parking for up to 200 cars. The floor plan forms a triangle with a convex side, uses the slope of the land and respects the slope of the terrain. The layout of the house is divided into parking spaces with a ramp and communication cores. The façade from the north consists of road barriers with a ventilation function and a high aesthetic experience. The eastern and southern facades are made of concrete with small ventilation openings in a diverse pattern and will grow with ivy and local plants. The LED lighting located on the barriers of the northern façade refers to the long exposure of the car passage. The pond in front of the parking house collects rainwater and thus helps retention and water management.
Dolní Břežany
parking house
design 2017
project 2018-2019
completion 2020-2021






