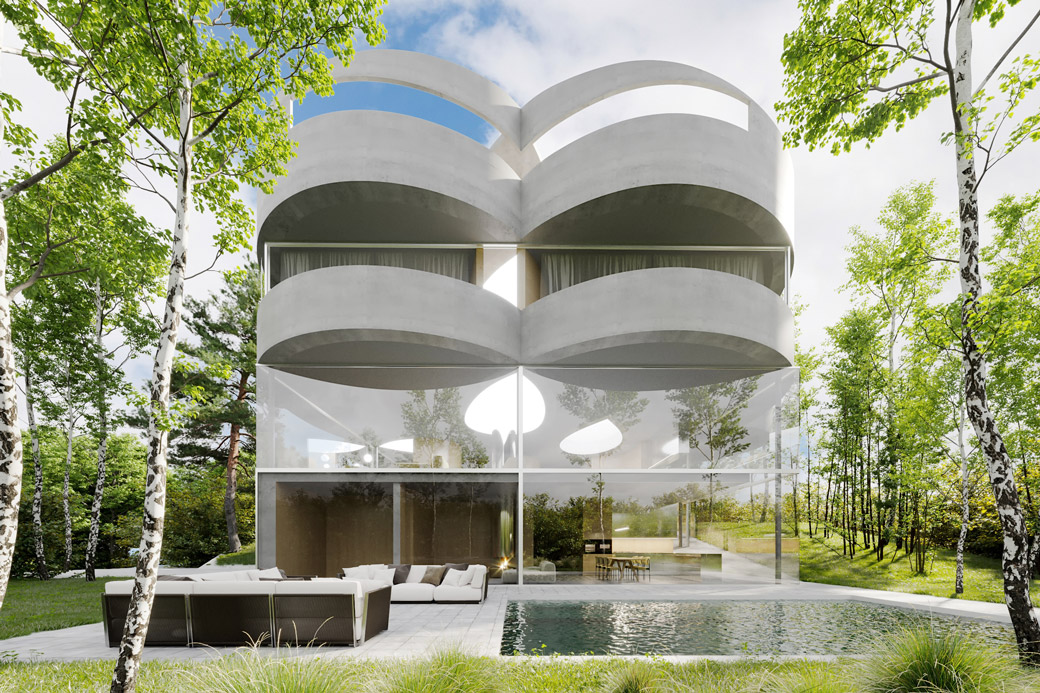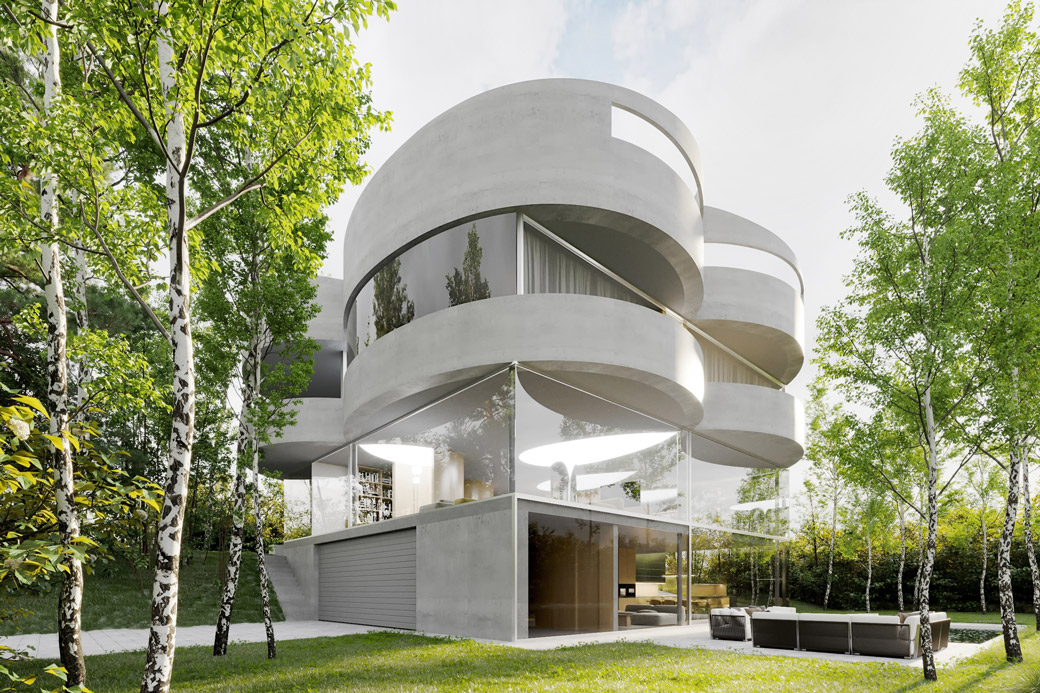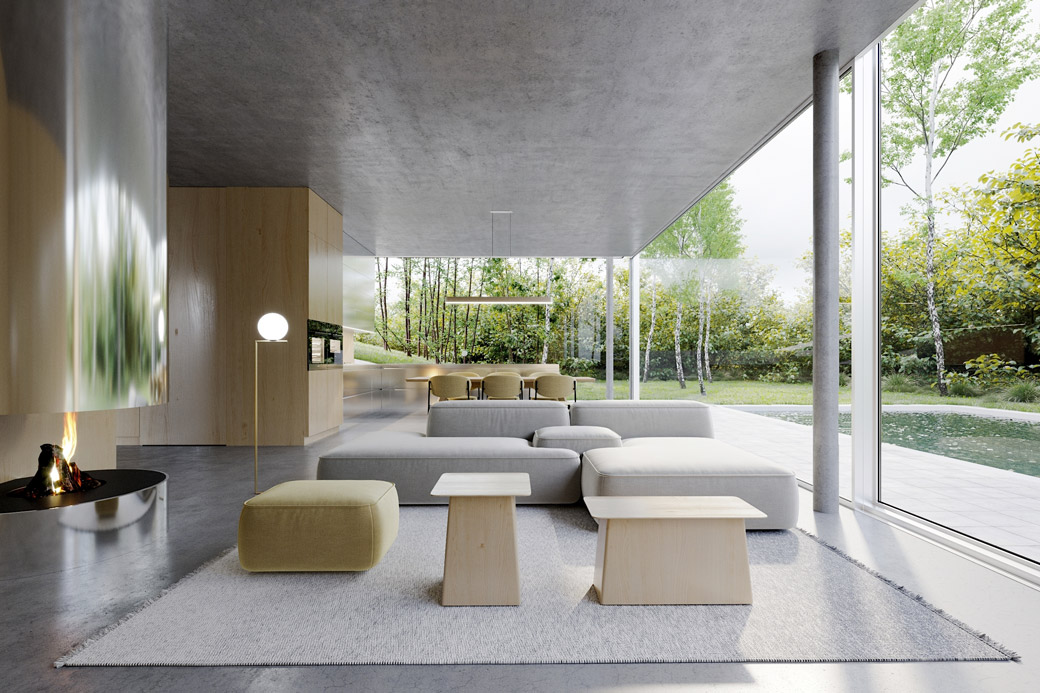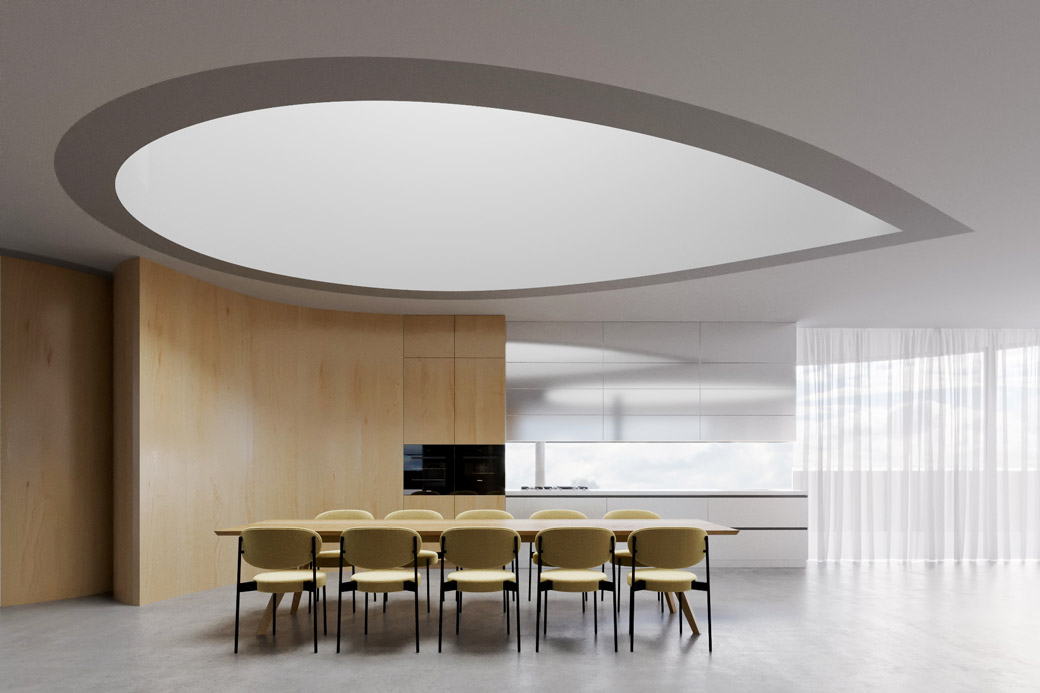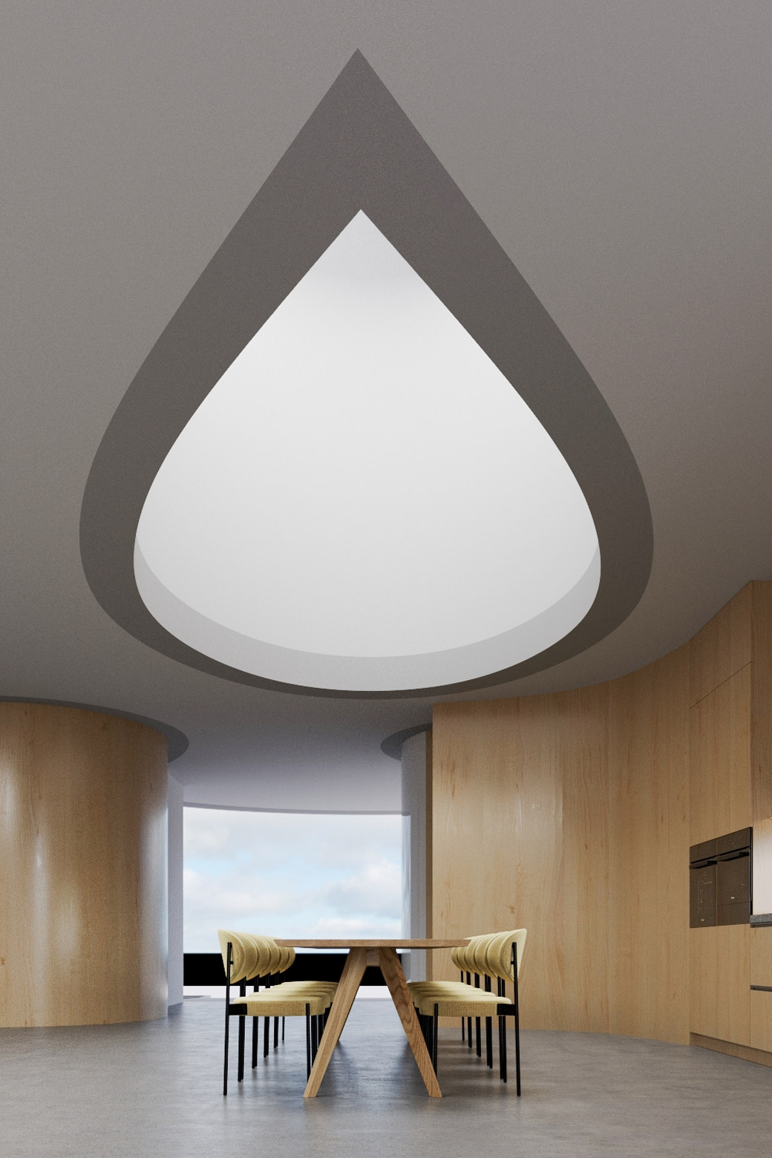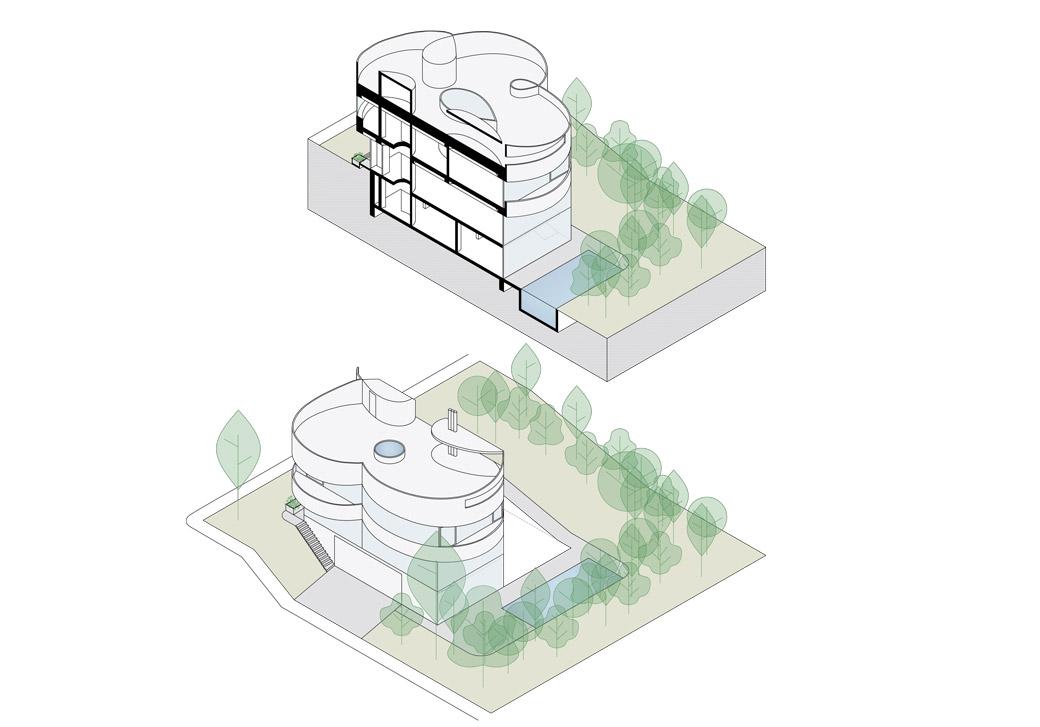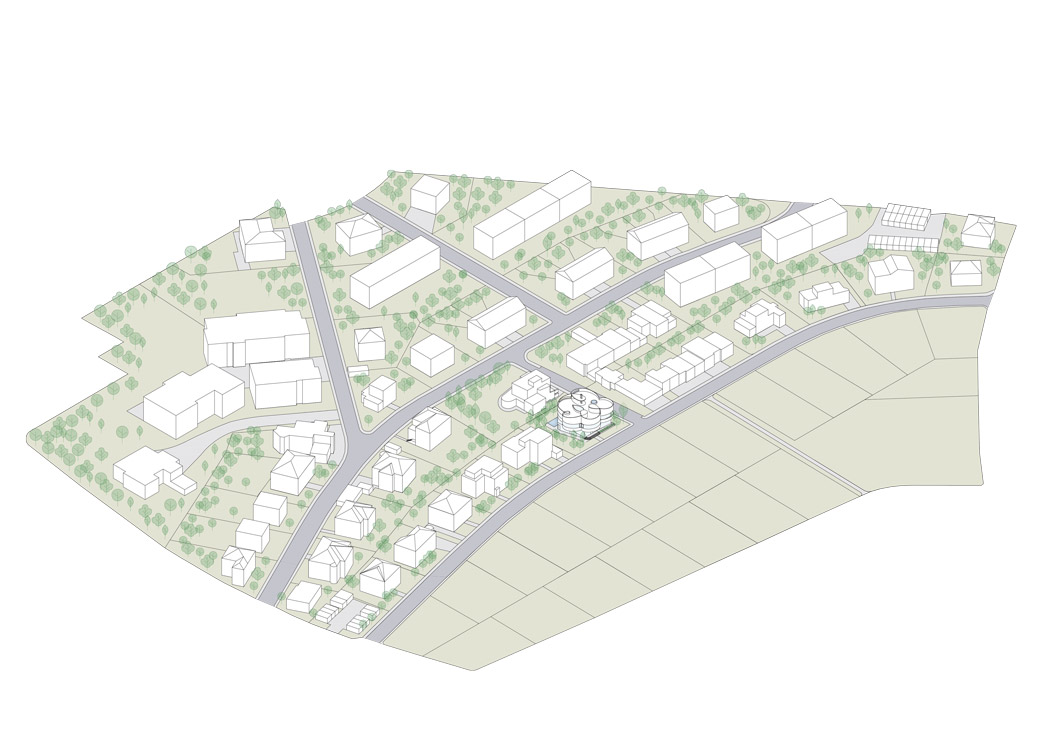Fránek Architects


The footprint of the building follows both street lines of the adjacent boundaries of the plot. The building is enlarged by approximately 3.5m in one direction towards the garden compared to the original house.
The second floor is formed by a wavy ribbon walls and railings, which is the most distinctive element of the entire building and overall landscape. The original building is planned to be demolished due to poor technical condition. The proposed building is 2 meters lower.
The material of the building is made of exposed concrete together with glazed surfaces. Similarly, to the original building, the design envisages intensive greenery throughout the site and climbing vines on the building itself.
The fencing is hot-dip galvanized on a plinth made of exposed concrete.
The architecture of the proposed building is based on the tradition of architectures of Prague villas of the most significant periods – Baroque, Art Nouveau, Functionalism. Its form corresponds to contemporary trends in art. From distance, the undulating roof landscape of the proposed building is favourable for its delicate silhouette. It does not create such a strict geometry, but poetically complements the “Prague romantic veduta” (Christian Norberg Schulz, Genius loci).
Praha
villa
design 2019
project 2020
